The Home and the Singapore Institute of Architects (SIA) jointly organised a two-stage Architectural Design Competition between April and July 2016.
The Design Competition was open to all SIA Fellow and Corporate Member Firms.
Fifty-two architectural firms submitted their designs under Stage One of the Competition. From these, seven entries were shortlisted by the Judging Panel for Stage Two of the Competition. The seven shortlisted firms further developed their designs and presented them to the Judging Panel, which then selected one winning entry in July 2016.
To ensure fair play, the participating firms submitted their designs bearing only an Identification Number, thus ensuring anonymity of entry when their designs were judged.
The Judging Panel comprised :
- 1) Mr Theodore Chan, Immediate Past President of SIA and Panel Chairman;
- 2) Ms Rita Soh, Director of RDC Architects Pte Ltd;
- 3) Dr Wong Sweet Fun, Deputy Chairperson, Medical Board of Yishun Community Hospital
- 4) Mr Woon Wee Yim, Chairman of St. John’s Home for Elderly Persons
- 5) Mr Andrew Lioe, Vice-Chairman of St. John’s Home for Elderly Persons



.jpeg)
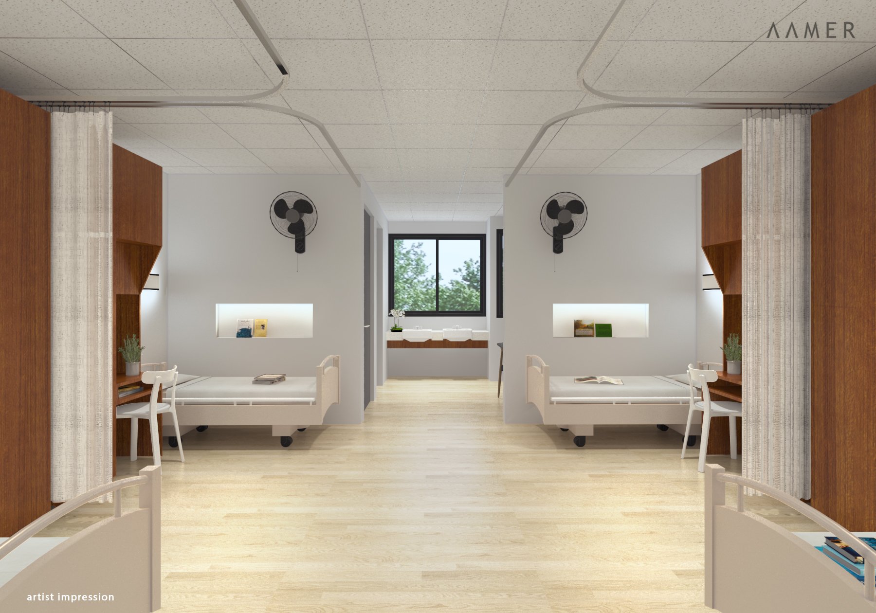
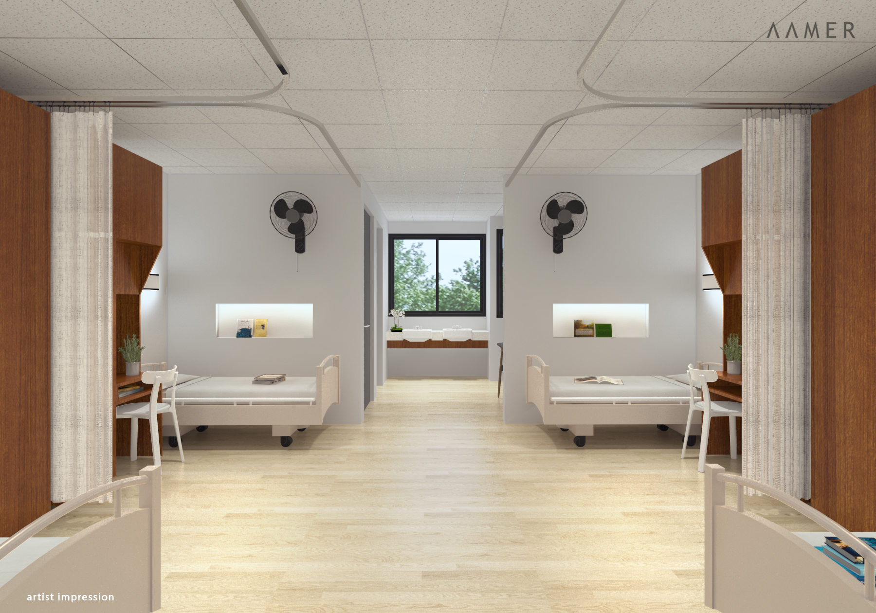
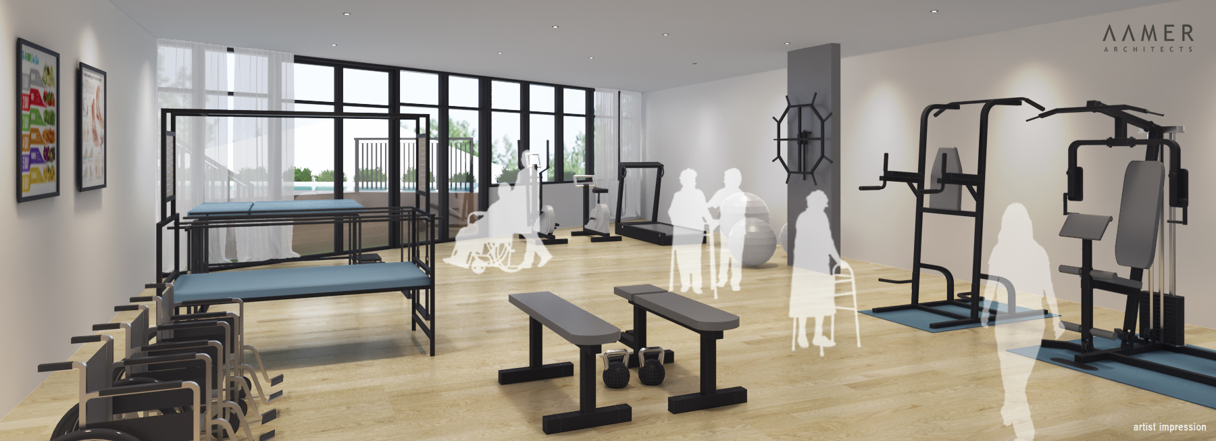
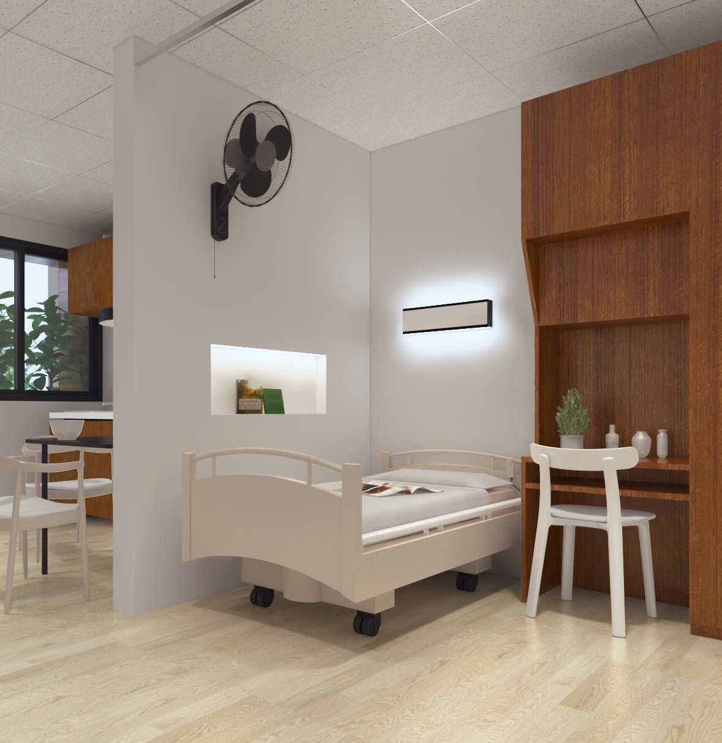
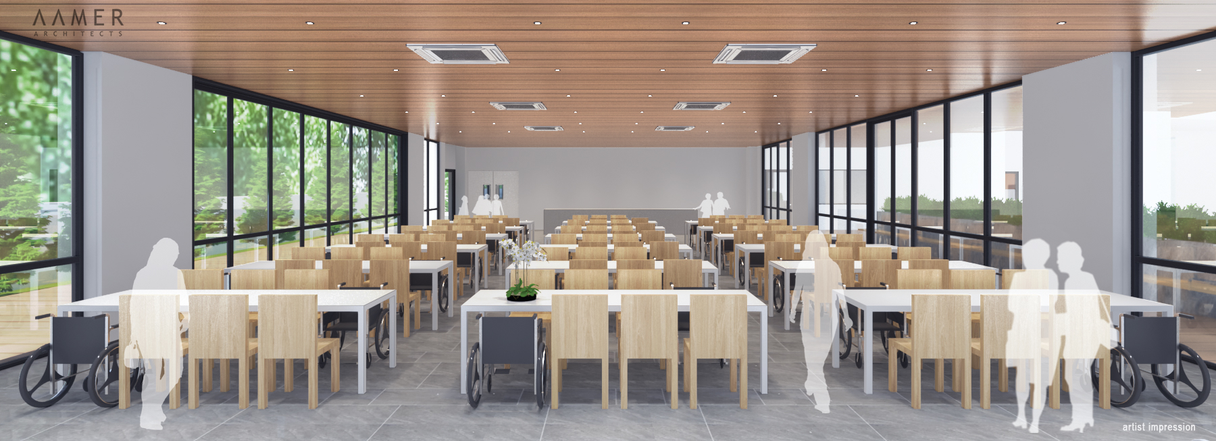
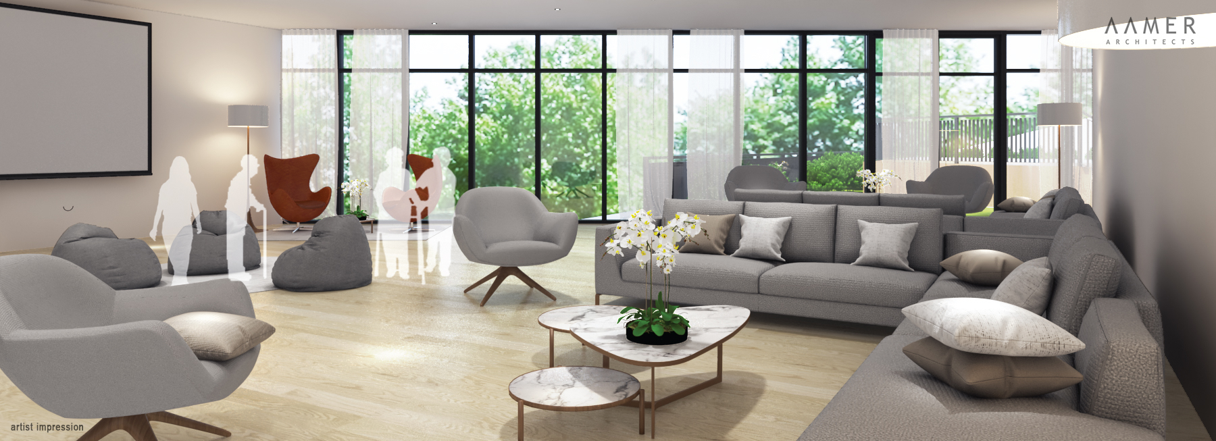
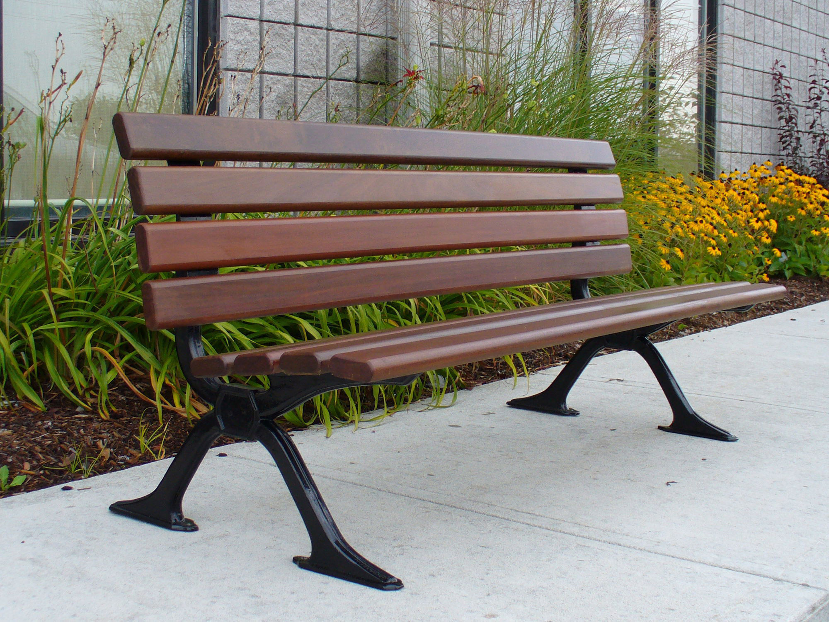





.jpeg)
.jpeg)
